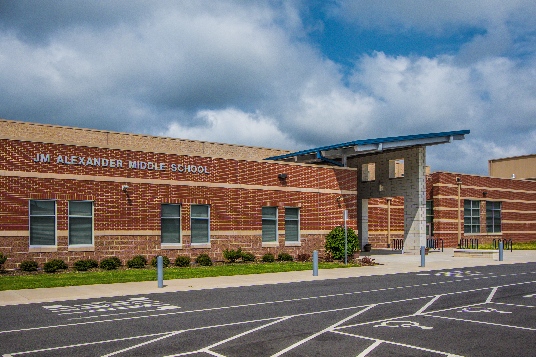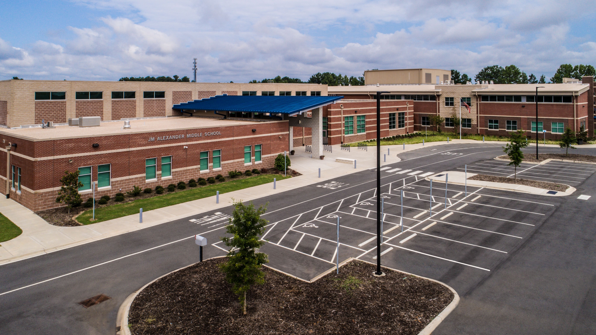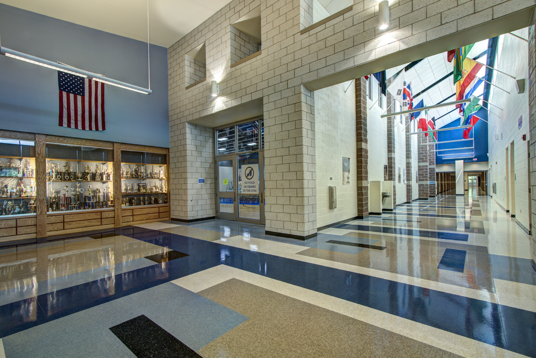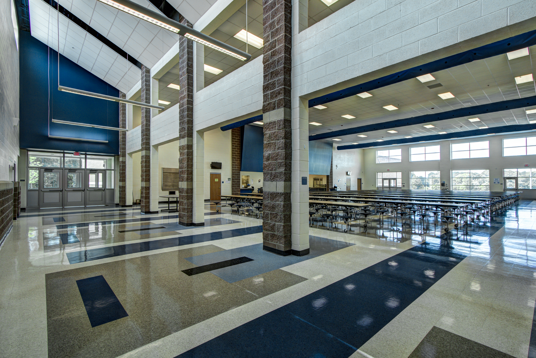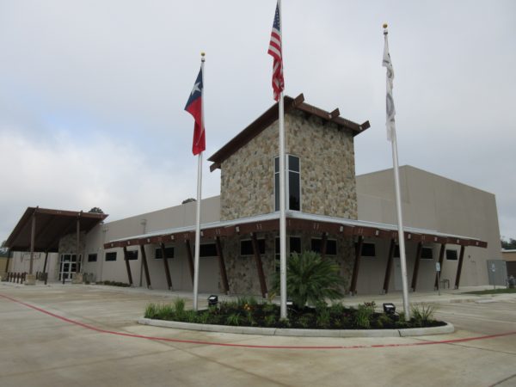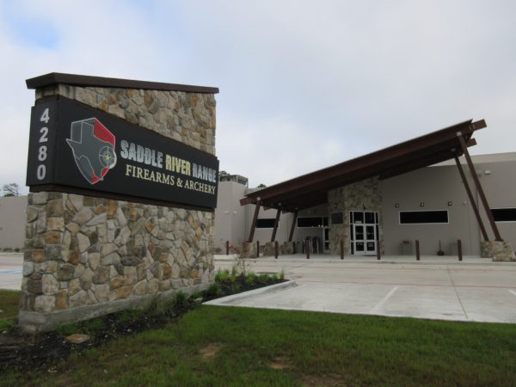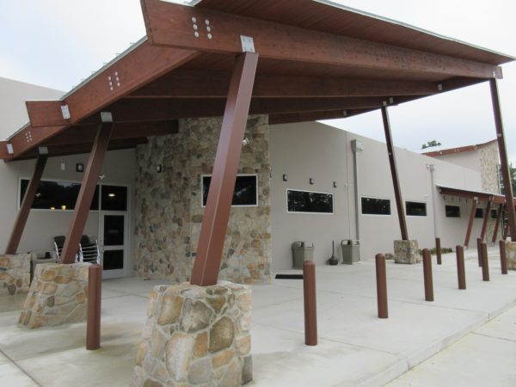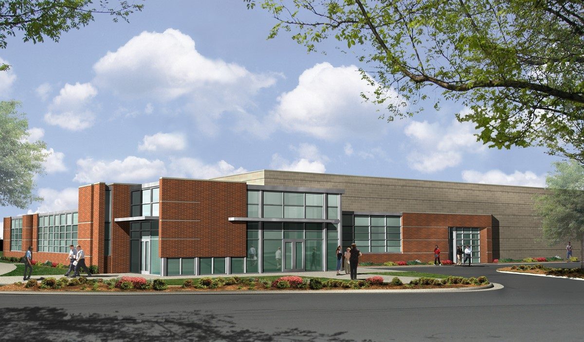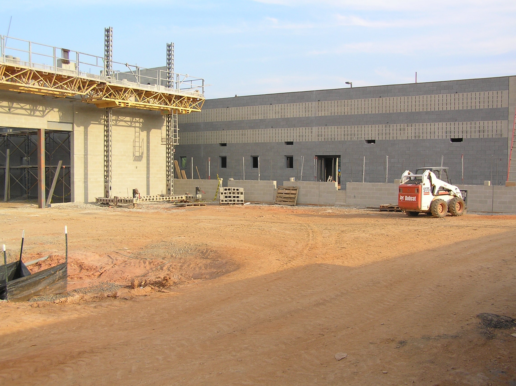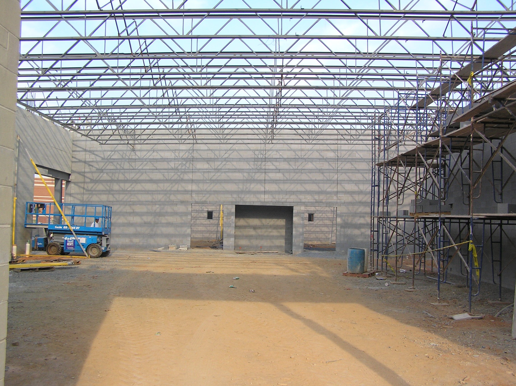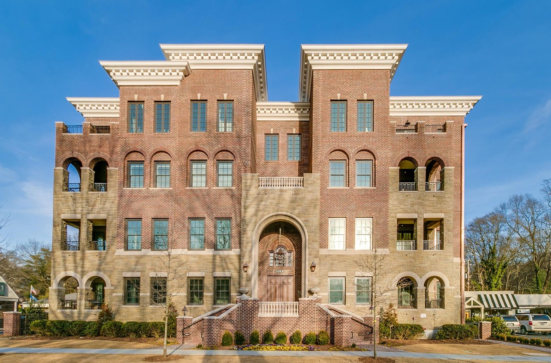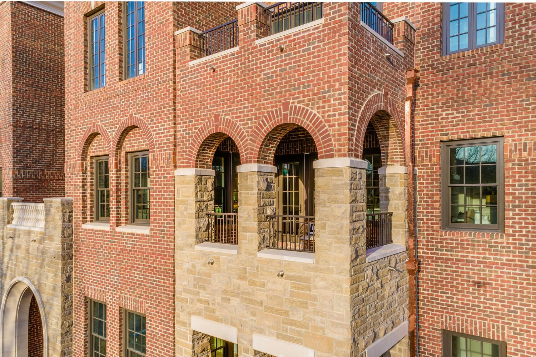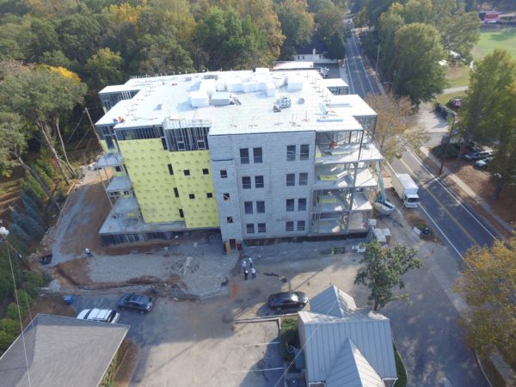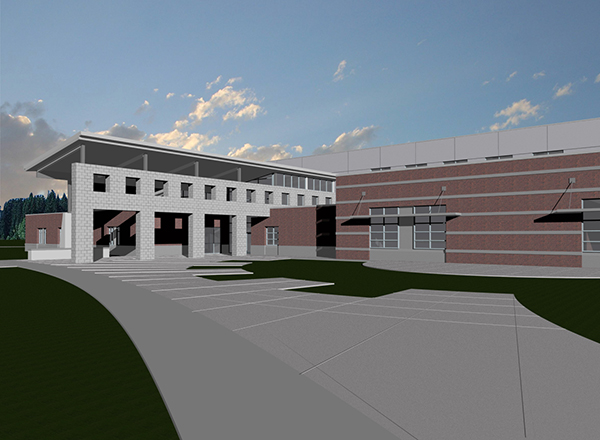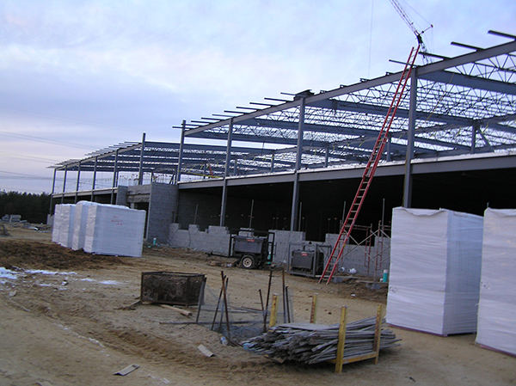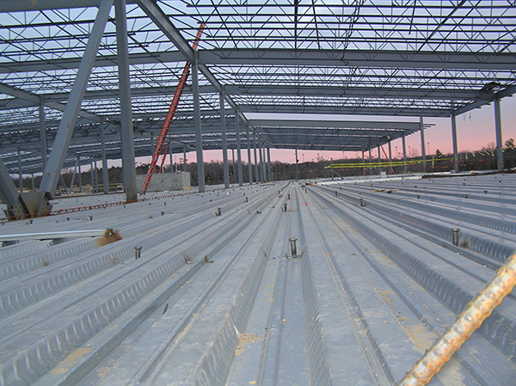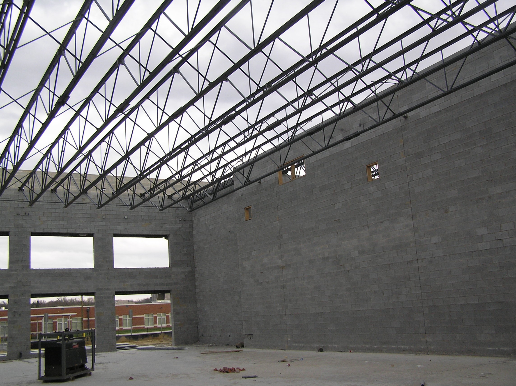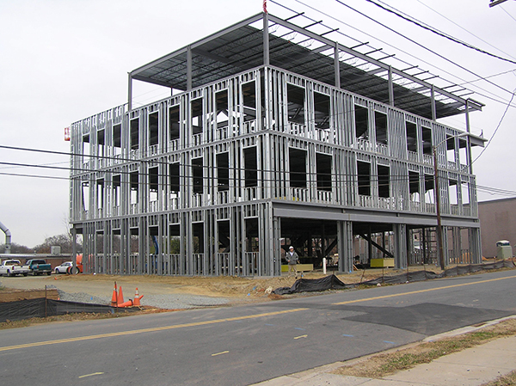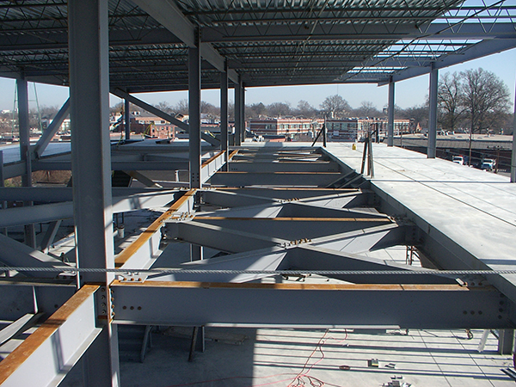PROJECTS
JM Alexander Middle School (Above) This 14M Middle School generated 135,000 sq. ft. of floor area and included a two-story classroom building. The structural system included a steel frame structure for the two-story building and CMU bearing walls with a bar joist roof system for one-story areas. The lateral system included both braced frames and CMU shear walls to resist both seismic and wind effects.
Architect: The FWA Group
SADDLE RIVER RANCE (Above) 3M, 2-story archery and gun range in Saddle River, Texas. This new facility created 27,000 sqft of useable space. The structure utilized a tilt-up wall construction with steal joist roof framing on a drilled shaft and grade beam foundation. The lateral system consisted of concrete tilt-up walls. Architect: Mind’s Eye Architecture
CPCC Levine Campus Joe Hendrick Automotive Technology Center (Above) This Higher Education classroom building located in Mathews, NC utilizes primarily CMU bearing walls with a bar joist roof system. Portions of the building are steel framing with storefront glazing. Architect: Redline Architecture
ALTA VISTA (Above) 6M, 5 story multi-family residential building located in Greenville, SC. This new building created approximately 65,000 sqft of useable space. The lower level was parking with a transfer concrete podium to support upper levels of steel framing. The lateral system was a combination of steel braced frames and CMU shear walls. Architect: Studio Fusion
Belmeade Middle School (Above) This 14M Middle School generated 135,000 sq. ft. of floor area and included a two-story classroom building. The structural system included a steel frame structure for the two-story building and CMU bearing walls with a bar joist roof system for one-story areas. The lateral system included both braced frames and CMU shear walls to resist both seismic and wind effects. Architect: The FWA Group
214 West Tremont (Above) 4-story office building located in Charlotte, NC. The structure utilized a standard steel frame with braced frames to resist both seismic and wind effects. The fourth story included a wood framed mezzanine and exposed horizontal steel bracing for diaphragm continuity. Architect: MistriHardaway

